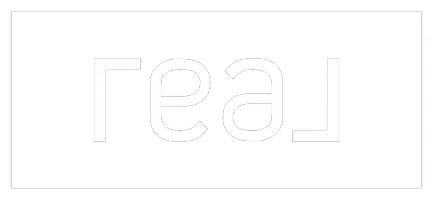6993 N Fork RD SE Snoqualmie, WA 98065
OPEN HOUSE
Sat Apr 26, 12:00pm - 2:00pm
Sun Apr 27, 12:00pm - 2:00pm
UPDATED:
Key Details
Property Type Single Family Home
Sub Type Residential
Listing Status Active
Purchase Type For Sale
Square Footage 4,350 sqft
Price per Sqft $757
Subdivision Ernies Grove
MLS Listing ID 2363117
Style 12 - 2 Story
Bedrooms 4
Full Baths 3
Half Baths 1
Year Built 2023
Annual Tax Amount $18,982
Lot Size 0.939 Acres
Property Sub-Type Residential
Property Description
Location
State WA
County King
Area 540 - East Of Lake Sammamish
Rooms
Basement None
Main Level Bedrooms 1
Interior
Interior Features Bath Off Primary, Ceiling Fan(s), Ceramic Tile, Double Pane/Storm Window, Dining Room, Fireplace, French Doors, Hardwood, Loft, Security System, Skylight(s), Sprinkler System, Vaulted Ceiling(s), Walk-In Closet(s), Walk-In Pantry, Wall to Wall Carpet, Wet Bar, Wine/Beverage Refrigerator, Wired for Generator
Flooring Ceramic Tile, Hardwood, Carpet
Fireplaces Number 1
Fireplaces Type See Remarks
Fireplace true
Appliance Dishwasher(s), Double Oven, Dryer(s), Microwave(s), Refrigerator(s), Stove(s)/Range(s), Washer(s)
Exterior
Exterior Feature Cement Planked, Stone
Garage Spaces 3.0
Amenities Available Electric Car Charging, High Speed Internet, Patio, Propane, RV Parking, Sprinkler System
View Y/N Yes
View Mountain(s)
Roof Type Composition
Garage Yes
Building
Lot Description Paved
Story Two
Sewer Septic Tank
Water Shared Well
New Construction No
Schools
Elementary Schools Snoqualmie Elem
Middle Schools Snoqualmie Mid
High Schools Mount Si High
School District Snoqualmie Valley
Others
Senior Community No
Acceptable Financing Cash Out, Conventional, FHA, VA Loan
Listing Terms Cash Out, Conventional, FHA, VA Loan
Virtual Tour https://player.vimeo.com/video/1078130377




