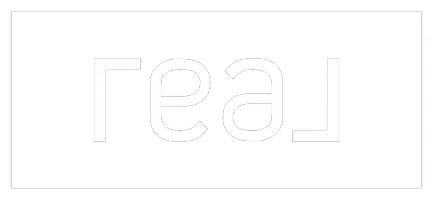2400 Milton WAY #D Milton, WA 98354
UPDATED:
Key Details
Property Type Condo
Sub Type Condominium
Listing Status Pending
Purchase Type For Sale
Square Footage 1,116 sqft
Price per Sqft $331
Subdivision Milton
MLS Listing ID 2361942
Style 31 - Condo (2 Levels)
Bedrooms 2
Full Baths 2
Half Baths 1
HOA Fees $415/mo
Year Built 1992
Annual Tax Amount $3,264
Lot Size 3,210 Sqft
Property Sub-Type Condominium
Property Description
Location
State WA
County Pierce
Area 71 - Milton
Interior
Interior Features Balcony/Deck/Patio, Cooking-Electric, Fireplace, Wall to Wall Carpet
Flooring Vinyl Plank, Carpet
Fireplaces Number 1
Fireplaces Type Wood Burning
Fireplace true
Appliance Dishwasher(s), Dryer(s), Refrigerator(s), Stove(s)/Range(s), Washer(s)
Exterior
Exterior Feature Wood Products
Garage Spaces 1.0
View Y/N Yes
View Territorial
Roof Type Composition
Garage Yes
Building
Lot Description Paved, Sidewalk
Dwelling Type Attached
Story Two
Architectural Style Townhouse
New Construction No
Schools
Elementary Schools Hedden Elem
Middle Schools Surprise Lake Mid
High Schools Fife High
School District Fife
Others
HOA Fee Include Common Area Maintenance,Garbage,Sewer,Water
Senior Community No
Acceptable Financing Cash Out, Conventional, VA Loan
Listing Terms Cash Out, Conventional, VA Loan




