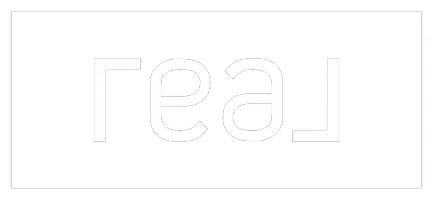80 E Country Club DR W Union, WA 98592
UPDATED:
Key Details
Property Type Single Family Home
Sub Type Residential
Listing Status Active
Purchase Type For Sale
Square Footage 2,060 sqft
Price per Sqft $271
Subdivision Alderbrook
MLS Listing ID 2361868
Style 10 - 1 Story
Bedrooms 4
Full Baths 2
HOA Fees $340/mo
Year Built 1977
Annual Tax Amount $3,631
Lot Size 0.460 Acres
Property Sub-Type Residential
Property Description
Location
State WA
County Mason
Area 173 - South Shore Hood Canal
Rooms
Basement None
Main Level Bedrooms 4
Interior
Interior Features Bath Off Primary, Ceiling Fan(s), Double Pane/Storm Window, Dining Room, Fireplace, Vaulted Ceiling(s), Walk-In Closet(s), Walk-In Pantry
Flooring Vinyl Plank
Fireplaces Number 1
Fireplaces Type Wood Burning
Fireplace true
Appliance Dishwasher(s), Dryer(s), Refrigerator(s), Stove(s)/Range(s), Washer(s)
Exterior
Exterior Feature Wood
Garage Spaces 2.0
Community Features CCRs, Club House, Golf, Park, Playground, Trail(s)
Amenities Available Cable TV, Deck, Fenced-Partially, High Speed Internet
View Y/N Yes
View Territorial
Roof Type Metal
Garage Yes
Building
Lot Description Paved
Story One
Sewer Septic Tank
Water Public
New Construction No
Schools
Elementary Schools Hood Canal Elem& Jnr
Middle Schools Shelton Mid
High Schools Shelton High
School District Hood Canal #404
Others
Senior Community No
Acceptable Financing Cash Out, Conventional, USDA Loan, VA Loan
Listing Terms Cash Out, Conventional, USDA Loan, VA Loan




