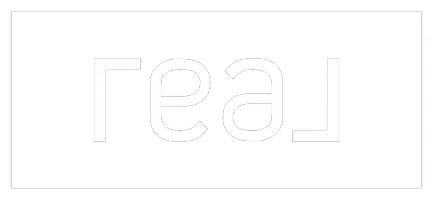2926 Longhorn LOOP #234 Ellensburg, WA 98926
OPEN HOUSE
Sat Apr 26, 10:00am - 5:00pm
Sun Apr 27, 10:00am - 5:00pm
Mon Apr 28, 10:00am - 5:00pm
Tue Apr 29, 10:00am - 5:00pm
Sat May 03, 10:00am - 5:00pm
Sun May 04, 10:00am - 5:00pm
Mon May 05, 10:00am - 5:00pm
UPDATED:
Key Details
Property Type Single Family Home
Sub Type Residential
Listing Status Active
Purchase Type For Sale
Square Footage 1,725 sqft
Price per Sqft $231
Subdivision Reecer Creek
MLS Listing ID 2356473
Style 12 - 2 Story
Bedrooms 4
Full Baths 1
Half Baths 1
Construction Status Completed
HOA Fees $86/mo
Year Built 2025
Lot Size 4,180 Sqft
Property Sub-Type Residential
Property Description
Location
State WA
County Kittitas
Area 949 - Lower Kittitas County
Rooms
Basement None
Interior
Interior Features Bath Off Primary, Double Pane/Storm Window, High Tech Cabling, Laminate, SMART Wired, Sprinkler System, Walk-In Closet(s), Walk-In Pantry, Wall to Wall Carpet, Water Heater
Flooring Laminate, Carpet
Fireplace false
Appliance Dishwasher(s), Microwave(s), Refrigerator(s), Stove(s)/Range(s), Washer(s)
Exterior
Exterior Feature Cement Planked
Garage Spaces 2.0
Community Features CCRs
Amenities Available Fenced-Partially, High Speed Internet, Irrigation, Patio
View Y/N Yes
View Mountain(s), Territorial
Roof Type Composition
Garage Yes
Building
Lot Description Curbs, Paved, Sidewalk
Story Two
Builder Name D.R. Horton
Sewer Sewer Connected
Water Public
Architectural Style Craftsman
New Construction Yes
Construction Status Completed
Schools
Elementary Schools Buyer To Verify
Middle Schools Morgan Mid
High Schools Ellensburg High
School District Ellensburg
Others
Senior Community No
Acceptable Financing Cash Out, Conventional, FHA, USDA Loan, VA Loan
Listing Terms Cash Out, Conventional, FHA, USDA Loan, VA Loan




