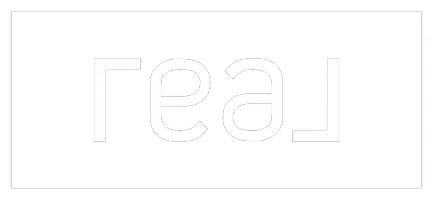14804 40th AVE W #1 Lynnwood, WA 98087
UPDATED:
Key Details
Property Type Single Family Home
Sub Type Residential
Listing Status Active
Purchase Type For Sale
Square Footage 2,202 sqft
Price per Sqft $442
Subdivision Lake Serene
MLS Listing ID 2308176
Style 13 - Tri-Level
Bedrooms 4
Full Baths 2
Half Baths 1
Construction Status Completed
HOA Fees $90/mo
Year Built 2024
Annual Tax Amount $3,527
Lot Size 2,221 Sqft
Property Sub-Type Residential
Property Description
Location
State WA
County Snohomish
Area 730 - Southwest Snohomish
Rooms
Basement None
Main Level Bedrooms 1
Interior
Interior Features Second Primary Bedroom, Bath Off Primary, Ceramic Tile, Double Pane/Storm Window, Dining Room, Fireplace, High Tech Cabling, Vaulted Ceiling(s), Walk-In Closet(s), Walk-In Pantry, Wall to Wall Carpet, Water Heater
Flooring Ceramic Tile, Engineered Hardwood, Carpet
Fireplaces Number 1
Fireplaces Type Gas
Fireplace true
Appliance Dishwasher(s), Disposal, Stove(s)/Range(s)
Exterior
Exterior Feature Cement Planked, Stone, Wood
Garage Spaces 2.0
Community Features CCRs
Amenities Available Cable TV, Deck, Fenced-Fully, Gas Available, High Speed Internet
View Y/N Yes
View City, Mountain(s), Territorial
Roof Type Composition
Garage Yes
Building
Lot Description Corner Lot, Curbs, Paved, Sidewalk
Story Three Or More
Builder Name Gorgeous Homes LLC
Sewer Sewer Connected
Water Public
Architectural Style Modern
New Construction Yes
Construction Status Completed
Schools
Elementary Schools Beverly Elem
Middle Schools Meadowdale Mid
High Schools Meadowdale High
School District Edmonds
Others
Senior Community No
Acceptable Financing Cash Out, Conventional, FHA, VA Loan
Listing Terms Cash Out, Conventional, FHA, VA Loan




