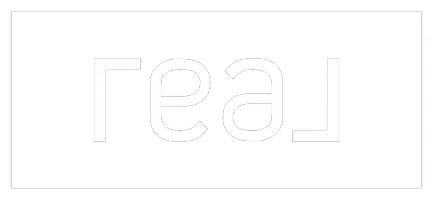16429 103rd DR NE Arlington, WA 98223
OPEN HOUSE
Sat Apr 26, 12:00pm - 2:00pm
Sun Apr 27, 12:00pm - 2:00pm
UPDATED:
Key Details
Property Type Single Family Home
Sub Type Residential
Listing Status Active
Purchase Type For Sale
Square Footage 3,108 sqft
Price per Sqft $482
Subdivision Arlington
MLS Listing ID 2287252
Style 10 - 1 Story
Bedrooms 4
Full Baths 1
Half Baths 1
Year Built 1992
Annual Tax Amount $8,979
Lot Size 6.240 Acres
Property Sub-Type Residential
Property Description
Location
State WA
County Snohomish
Area 760 - Northeast Snohomish?
Rooms
Main Level Bedrooms 4
Interior
Interior Features Bath Off Primary, Double Pane/Storm Window, Dining Room, Fireplace, French Doors, Hardwood, Hot Tub/Spa, Indoor Pool, Jetted Tub, Sauna, Security System, Skylight(s), Sprinkler System, Walk-In Closet(s), Wall to Wall Carpet, Water Heater, Wet Bar
Flooring Hardwood, Vinyl, Carpet
Fireplaces Number 1
Fireplaces Type Gas
Fireplace true
Appliance Dishwasher(s), Dryer(s), Microwave(s), Refrigerator(s), Stove(s)/Range(s), Washer(s)
Exterior
Exterior Feature Wood
Garage Spaces 7.0
Pool Indoor
Amenities Available Deck, Fenced-Partially, High Speed Internet, Hot Tub/Spa, Outbuildings, Patio, Propane, RV Parking, Shop, Sprinkler System
View Y/N Yes
View Territorial
Roof Type Composition
Garage Yes
Building
Lot Description Dead End Street, Secluded
Story One
Sewer Septic Tank
Water Individual Well
Architectural Style Contemporary
New Construction No
Schools
Elementary Schools Kent Prairie Elem
Middle Schools Post Mid
High Schools Arlington High
School District Arlington
Others
Senior Community No
Acceptable Financing Cash Out, Conventional, FHA, VA Loan
Listing Terms Cash Out, Conventional, FHA, VA Loan
Virtual Tour https://www.zillow.com/view-3d-home/e60a412e-11c2-43d5-b72b-b8719f6c2f83?setAttribution=mls&wl=true&utm_source=dashboard




